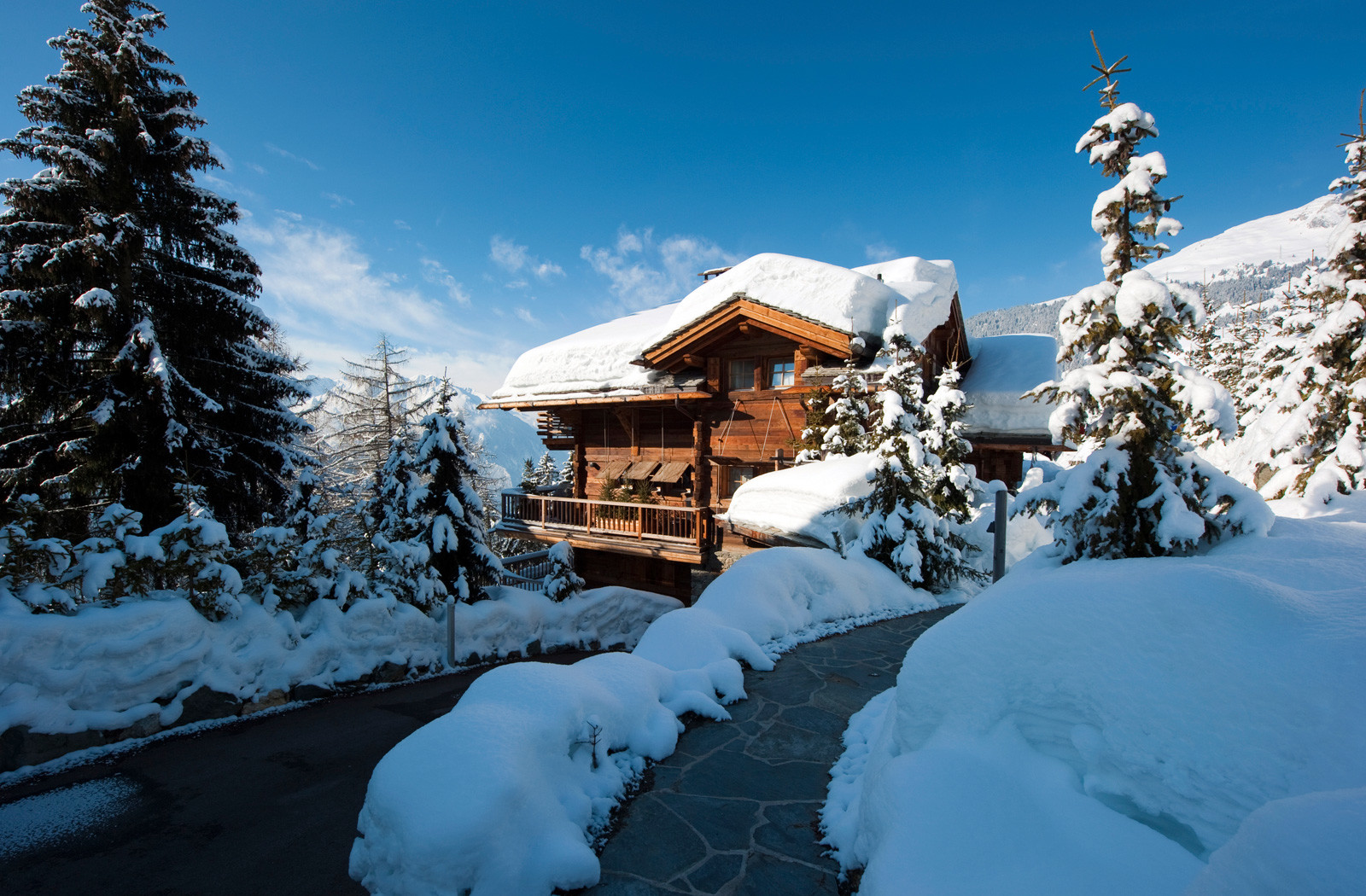Sign up for the monthly newsletter
Special offers and updates about new Ultra-luxury chalets in the Alps!
Please enter your username or email address. You will receive a link to create a new password via email.
One-of-a-kind property fusing historic wooden architecture with contemporary flair
The brainchild of Heinz Julien, the highly acclaimed Swiss designer and architect, the cutting- edge Backstage Loft is a fabulous contemporary chalet. The chalet sleeps ten people in five en-suite bedrooms. Boasting incredible views of the iconic Matterhorn the chalet nestles on the edge of the river, ideally located a short stroll from the main Klein Matterhorn ski lift and the village centre.
Central to the property is it’s large, airy, and bright open-plan kitchen, living, and dining area in the main structure which features floor-to-ceiling windows that enhance the unique architectural style and charm of the chalet and open wood fire. From this central area guests access four of the spacious en-suite bedrooms. The fifth master bedroom is located in the adjoining glass- encased converted 700-year-old chalet, the design of which show-cases its original wooden beams.
After an exhilarating day on the slopes guests can take in the latest movie in the chalet’s dedicated cinema or relay with a glass of champagne in the indoor hot tub. The hot tub is encased by windows allowing the spectacular back-drop to fill your senses. However, if this isn’t enough, with the touch of a button the glass wall can be opened and the indoor hot tub is magically transformed into an outdoor one.
The lower floor of the chalet houses the wellness area with shower, hammam, sauna and fitness area as well as ski room.The Backstage Loft is a one-off masterpiece fusing the historic wooden architecture of the ancient adjoining chalet with the contemporary flair of the main chalet. To complement the overall design of the building, Heinz Julen has custom-made every fitting and piece of furniture in his own design studio and workshop located in the village.
Prices are for exclusive use of the chalet to include full gourmet catering and complimentary drinks bar. Rates also available on request for Bed and Breakfast or Self Catered board.
Main building:
ENTRANCE LEVEL:
Double height open plan dining area, fully equipped open kitchen, central fireplace
Living room
Indoor/outdoor Jacuzzi with Matterhorn view
BR1: Double bedroom, en-suite bathroom
MEZZANINE LEVEL:
BR2: Double bedroom, en-suite bathroom
BR3: Double bedroom, en-suite bathroom
DOWNSTAIRS LEVELS:
Home cinema/games room
Office area
Fitness area
Wellness area: sauna, hammam
Shower
Ski room
Laundry room
MAZZOT: (accessed from main building or separate external entrance)
GROUND FLOOR:
BR4: Double bedroom, en-suite bathroom
FIRST FLOOR:
BR5: Master double bedroom, en -suite bathroom
Services of private Chef and Host
In-resort concierge service
Food
Wine and Alcohol
Domestic staff
Linen and utilities
Daily Cleaning
Evening turn down service
Mid-week bed linen change
The property can also be rented self catered
Airport: Geneva, 3 hours by car
Town: 3 minutes walk
Skiing: 2 minutes walk

Special offers and updates about new Ultra-luxury chalets in the Alps!
