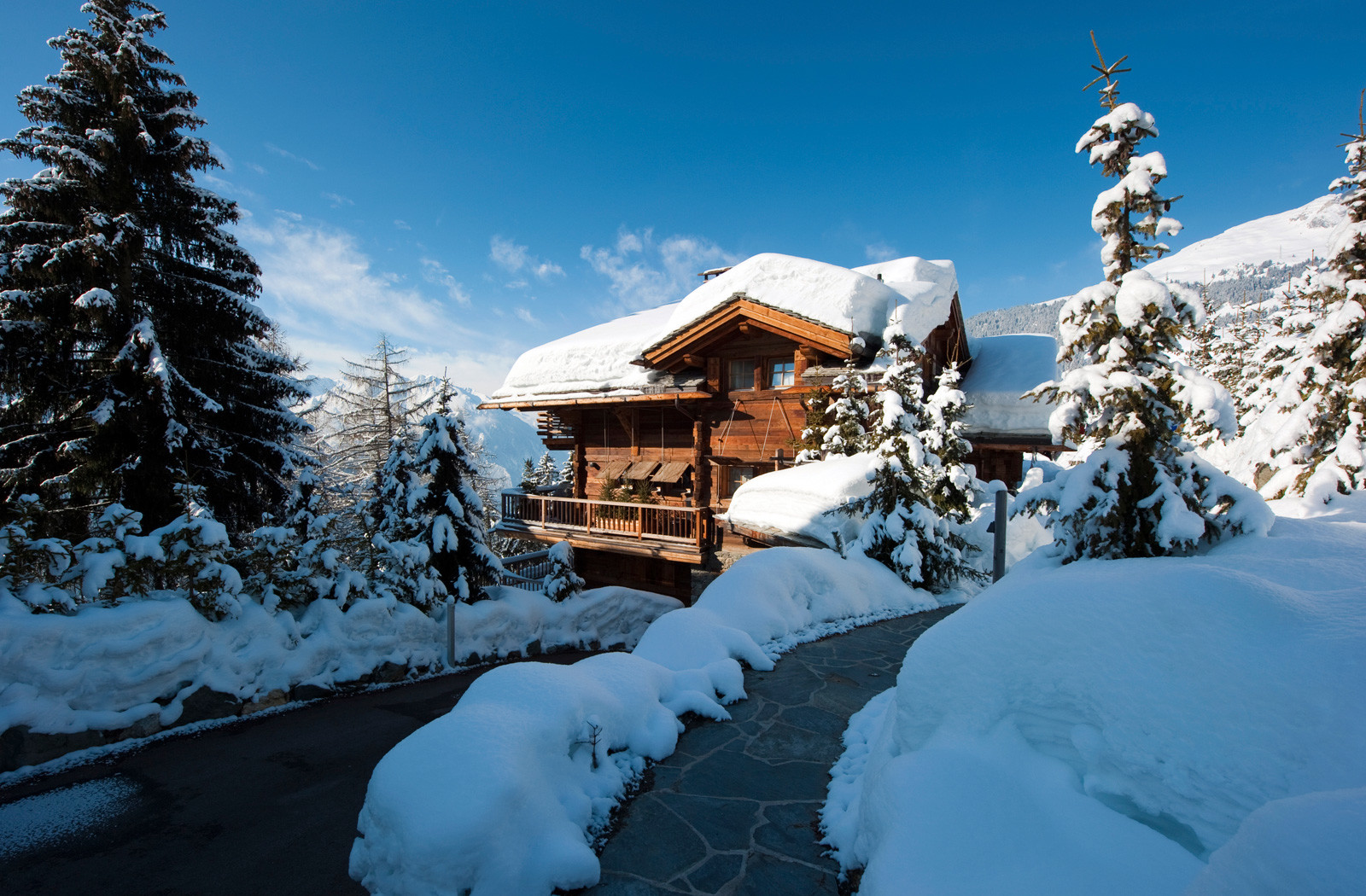Inscreva-se para receber o boletim informativo mensal
Ofertas especiais e atualizações sobre novos chalés ultraluxuosos nos Alpes!
Digite seu nome de usuário ou endereço de e-mail. Você receberá um link para criar uma nova senha por e-mail.
Impressionante chalé alpino em local isolado nos arredores de Gstaad
Aninhado em uma fazenda tradicional, bem acima do exclusivo vilarejo de Lauenen, a posição elevada do chalé proporciona vistas de tirar o fôlego dos picos circundantes. A menos de 10 minutos de carro do centro de Gstaad, sua posição isolada é perfeita para clientes que buscam um alto grau de privacidade e segurança.
Uma casa de fazenda original que data de 1867, a propriedade foi transformada em uma casa alpina verdadeiramente impressionante. Muitas das características originais foram mantidas e o chalé utiliza as vigas e os painéis de madeira originais. Tecidos suntuosos, móveis contemporâneos, esculturas e arte foram combinados com madeiras envelhecidas, pedras naturais e detalhes tradicionais para criar uma propriedade muito confortável e elegante.
Com capacidade para 14 pessoas em 7 suítes, o chalé está distribuído em três andares e possui uma ampla e sofisticada área de estar e uma sala de jantar separada com capacidade para até 18 pessoas, perfeita para entretenimento.
O chalé tem uma outra sala de café da manhã em plano aberto e uma segunda área de estar, bem como uma sala de cinema, uma pequena academia, sauna e banheira de hidromassagem ao ar livre.
O último andar da propriedade abriga a área de estar, o quarto principal com banheiro privativo impressionante e closet e um quarto duplo com banheiro privativo.
A entrada principal do chalé fica no andar térreo, onde estão localizados outros três quartos com suíte (2 duplos e 1 twin), a cozinha em plano aberto e a segunda sala de estar, o banheiro para hóspedes, a sala de esqui e botas e a sala de jantar (com 18 lugares). Uma banheira de hidromassagem de cedro está embutida nos terraços em degraus ao lado do chalé, com acesso pela área de estar.
O piso inferior tem dois quartos com suíte, uma lavanderia e uma sala de cinema, além de uma pequena academia e sauna.
Andar superior
- Ampla área de estar
- Quarto principal com banheiro privativo e closet
- Quarto de casal com banheiro privativo
Andar do meio
- Sala de esqui e botas
- Cozinha e sala de café da manhã em plano aberto
- Segunda área de estar em plano aberto com lareira
- Sala de jantar (18 lugares)
- Banheiro para hóspedes
- Quarto de casal com banheiro privativo
- Quarto de casal com banheiro privativo
- Quarto duplo com banheiro privativo
- Terraço com banheira de hidromassagem de cedro
Piso inferior
- Sala de cinema
- Quarto duplo/twin com banheiro privativo
- Quarto de casal com banheiro privativo
- Pequena academia e sauna com chuveiro
- Lavanderia
- Amplo terraço voltado para o sul
- Garagem com 2 vagas de estacionamento
Limpeza diária
Roupa de cama e utilidades
Serviço de concierge no resort
Serviços extras (chef, mordomo, motorista) disponíveis mediante solicitação
Aeroporto: Genebra, 1,45 horas de carro
Cidade: 8 minutos de carro

Ofertas especiais e atualizações sobre novos chalés ultraluxuosos nos Alpes!
