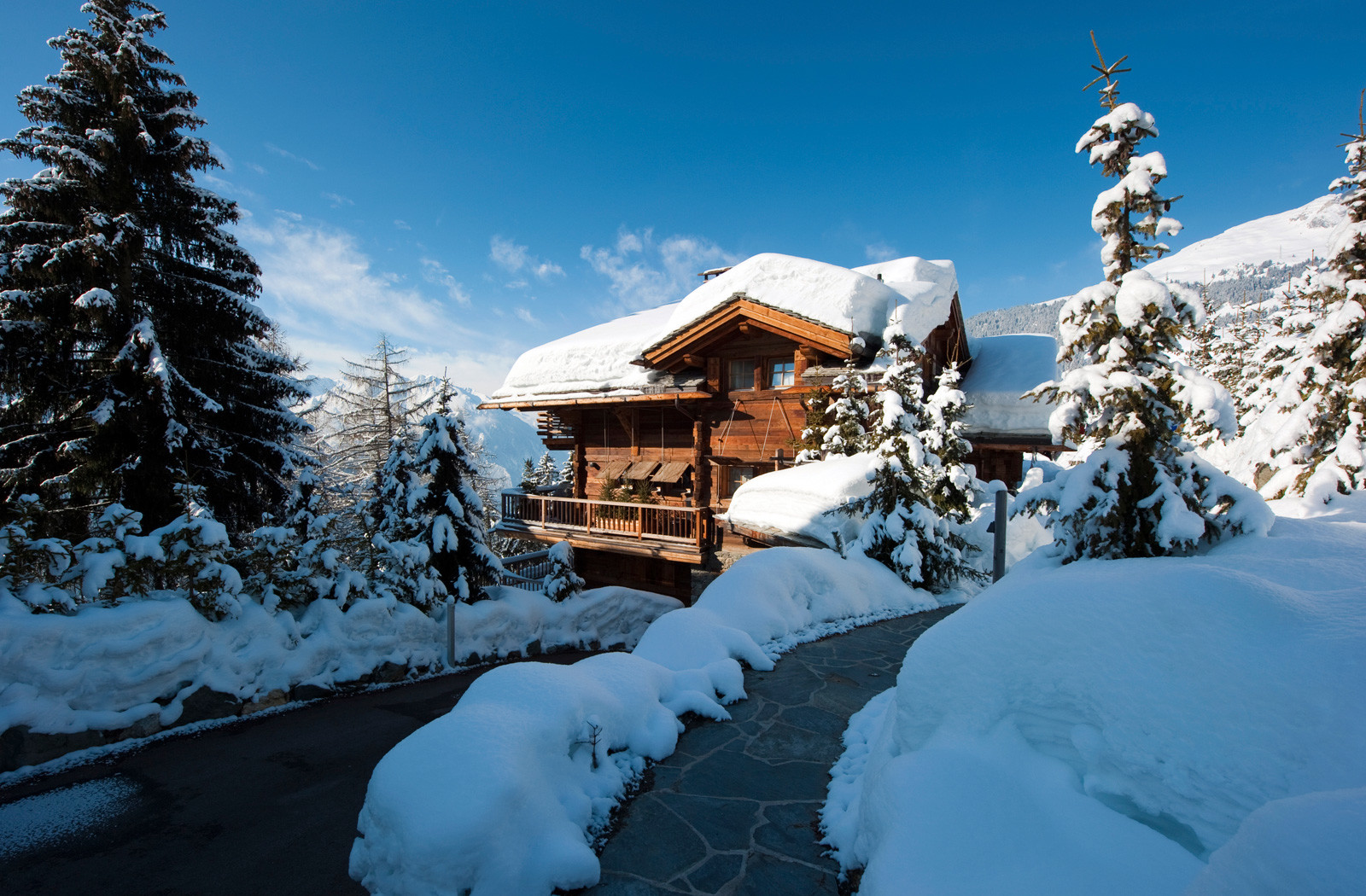Sign up for the monthly newsletter
Special offers and updates about new Ultra-luxury chalets in the Alps!
Please enter your username or email address. You will receive a link to create a new password via email.
Luxury 7-bedroom chalet in Gstaad with swimming pool
Perched high on the hill in the famous Swiss ski resort of Gstaad lies this outstanding private home where no attention to detail has been spared. It is a masterpiece of contemporary chic design and plush furnishings. Set in a peaceful hamlet just a short drive from the centre of Gstaad and seconds from the Wasserngrat ski area, the chalet’ position affords wonderful views towards the breath taking mountain range in the distance.
Sleeping 14 people in six en-suite bedrooms and spread over four floors this chalet provides plenty of space to relax and socialise with friends and family. There is an additional double staff bedroom with en-suite shower room should extra space be required.
You enter the chalet through the indoor garage into the chic ski room and entrance hallway. Also on this floor is the impressive spa. The spectacular indoor swimming pool and relaxation area is wired with the latest Creston sound and lighting system creating a sophisticated yet sumptuous atmosphere. Whilst waterfalls cascade down and candle light lines the pool guests can relax and unwind on the comfy seating area. A separate shower room and hammam provide the perfect place to soothe aching muscles after a hard day on the mountain.
Moving upstairs the lower ground floor is home to two bedrooms and a staff bedroom. Modern art and sculptures create a desirable ambiance whilst every comfort has been thought of to ensure maximum relaxation. There is a spacious double bedroom with a desk and seating area. The en-suite bathroom has a separate bath and shower room as well as his and her sinks. A kid’s bunk room is also on this floor with private bathroom across the hallway. A staff double bedroom with en-suite shower room is positioned just off the main hallway as well as a guest w.c.
The ground floor is home to the beautiful open plan living area and two en-suite double bedrooms. A state of the art open plan kitchen overlooks the large dining area and lavish sitting room. With plenty of storage and all latest equipment your private chef will ensure the finest cuisine is on offer throughout your stay. The kitchen overlooks the large dining table and a chic bar separates the kitchen and the sitting room.
By day light floods into the room through the floor to ceiling French windows and in the evening sophisticated lighting and candle light creates a perfect setting for relaxing, entertaining and those intimate moments. A large chandelier sits over the impressive dining table which sits 15 people comfortably. Beautiful art adorns the walls whilst rich fabrics and wonderful textures are throughout creating a splendid yet comfortable living area. There are plenty of sofas and chairs meaning the whole family can sit together. In the spring and summer month’s French windows open out onto the large terrace perfect for al fresco dining, whilst in the winter months the garden is the perfect spot for children to play in snow.
All the bedrooms in the chalet have desks, flat screen TVs with international channels, iPod docking stations and DVD players.
On the ground floor there are two double bedrooms, both with en-suite bathrooms and French windows which open out onto the beautiful terrace and garden. The top floor is home to the deluxe master bedroom. A balcony surrounds the bedroom which has wonderful views. Enjoy a glass of champagne from your outdoor seating area whilst watching the sun set to the west. There is a fabulous walk in wardrobe with plenty of storage as well as a spacious en-suite bathroom with separate shower and bath.
Also on this floor is a twin/double bedroom with en-suite bathroom and balcony access. Surrounded by panoramic views of a breath taking mountain scene there is a large outdoor barbecue area on this level with a contemporary fireplace and comfy seating.
FIRST FLOOR:
1 master double bedroom (dressing room, en-suite bathroom and terrace access)
1 twin/double bedroom (en-suite bathroom, terrace access)
Outdoor seating and barbecue area
GROUND FLOOR:
1 double bedroom (en-suite bathroom, terrace access)
1 double bedroom (en-suite bathroom, terrace access)
Open plan kitchen, dining and living room
Outdoor seating area
LOWER GROUND FLOOR:
1 double bedroom (en-suite bathroom)
1 quad bunk room(sleeps 4, private bathroom)
1 staff double bedroom (en-suite shower room)
Guest w.c.
SPA FLOOR(-1)
Indoor swimming pool
Hammam
Shower room
Ski room with heated boot warmers
Garage
Services of private Chef and Host
Daily Cleaning
In-resort transport
Domestic staff
(en-suite bathroom, terrace access) 1 double bedroom
In-resort concierge service
Food and alcohol is an additional charge plus TVA
Airport: Geneva, 2 hours by car
Town: 3 minutes by car
Skiing: 1 minutes by car

Special offers and updates about new Ultra-luxury chalets in the Alps!
