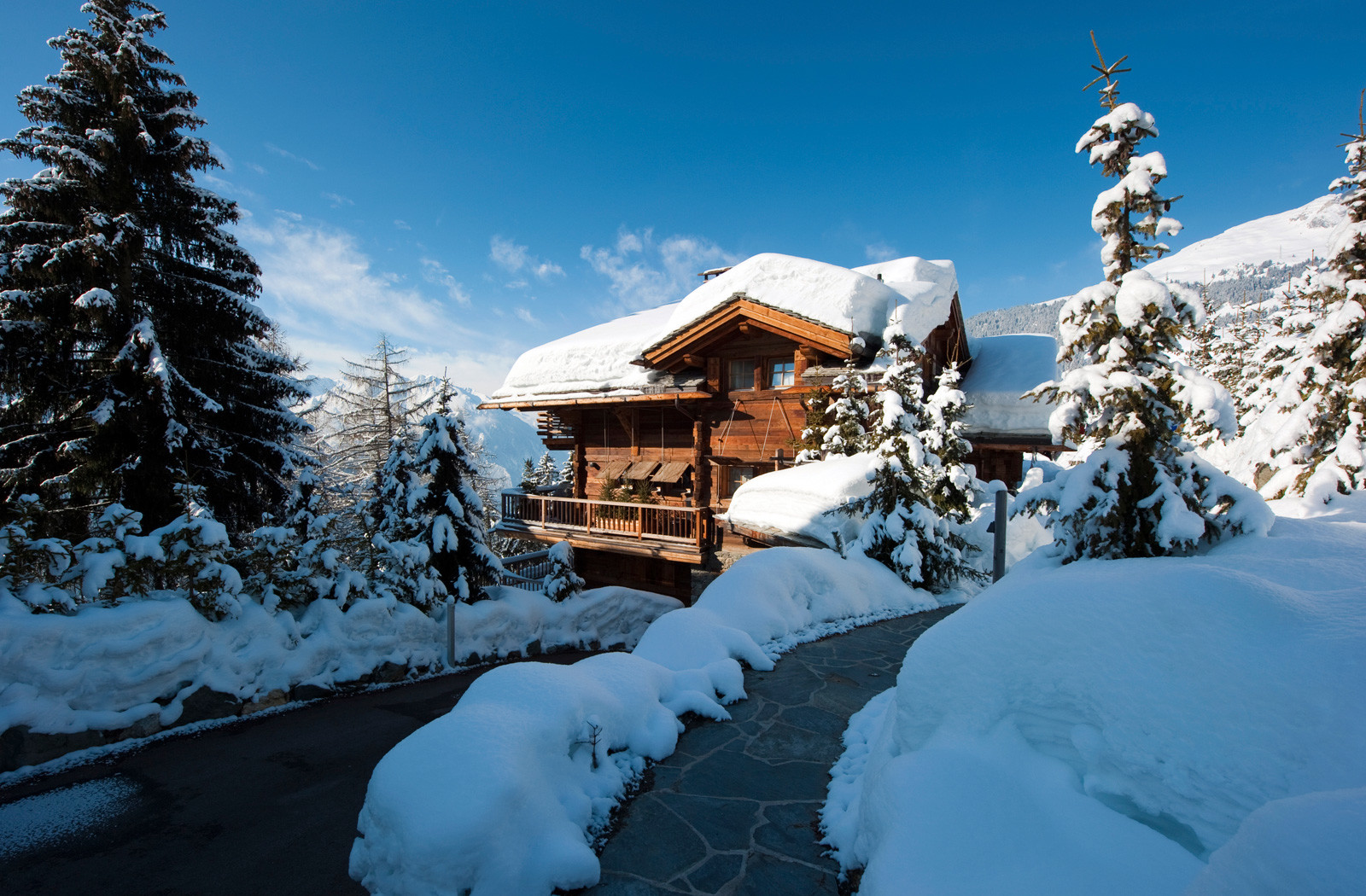Melden Sie sich für den monatlichen Newsletter an
Sonderangebote und Neuigkeiten über neue Ultra-Luxus-Chalets in den Alpen!
Bitte geben Sie Ihren Benutzernamen oder Ihre E-Mail-Adresse ein. Sie erhalten einen Link, um ein neues Passwort per E-Mail zu erstellen.
Stolzes Mitglied des Verbier-Stalls der Super-Luxus-Chalets
Dieses spektakuläre Chalet, das aus zwei miteinander verbundenen Chalets besteht und über eine Innenfläche von über 1.000 m² verfügt, wurde für die Saison 2016 fertiggestellt. Verbier erhält nur selten ein Objekt dieser Größenordnung und dieses Objekt kann wirklich behaupten, in seiner Lage, Größe und Stil konkurrenzlos zu sein. Das Chalet hat einen ungehinderten Blick auf das Mont-Blanc-Massiv und verfügt über eine große Terrasse, auf der 20 Personen im Freien speisen können, sowie Sofas und Sonnenliegen, einen versenkten Whirlpool und eine große Feuerstelle mit Grillrost.
ENTWORFEN VON EINEM FÜHRENDEN LONDONER INNENARCHITEKTEN
Die zwei Wohnzimmer und neun Schlafzimmer wurden von einem führenden Londoner Innenarchitekten entworfen und eingerichtet. Sie sind mit Fischgrät-Tweed und Kunstpelzdecken ausgestattet und verfügen über wiederverwendetes Holz und maßgefertigte englische Möbel. Es gibt eine hochmoderne John Cullen-Beleuchtung und ein Sonos-Musiksystem im ganzen Haus sowie eine Bar mit einem beeindruckenden Weinkeller im Nebenraum.
Mit 10 Mitarbeitern für außergewöhnlichen Service
Mit 10 Mitarbeitern können Sie außergewöhnlichen Service und Komfort erwarten. Die 9 Zimmer mit eigenem Bad haben alle eine eigene Terrasse oder einen Balkon mit atemberaubender Aussicht: Es gibt sieben Zweibett-/Super-Kingsize-Schlafzimmer, ein Hauptschlafzimmer und ein Vierbettzimmer, das ideal für Kinder ist.
15-m-Schwimmbecken, Kinoraum, Whirlpool im Freien und Hammam
Mit einer Länge von 15 Metern verfügt das Chalet über eines der größten privaten Hallenbäder in Verbier. Das Chalet verfügt außerdem über ein Spielzimmer (Tischtennis und Tischfußball), eine Bar, einen Kinosaal, einen Whirlpool im Freien, ein Hammam und zwei Wohnzimmer mit offenen Kaminen.
Ausgedehnte Südterrasse mit Liegestühlen
Die große Südterrasse mit ihren bequemen Sitzgelegenheiten und Liegestühlen ist der perfekte Ort, um den atemberaubenden Blick auf den Grand Combin zu genießen.
Hauptgebäude:
OBERES GESCHOSS:
BR1: Zweibett-/Super-Kingsize-Bett, eigenes Duschbad, privater Zugang zum Balkon
ZWEITES OBERGESCHOSS:
BR2: Master, Kingsize-Bett, Sitzecke, en-suite Badezimmer (Badewanne, Dusche, separates WC), privater Balkonzugang
BR3: Zweibett-/Super-Kingsize-Bett, eigenes Duschbad, Zugang zum Balkon
BR4: Zweibett/Super-Kingsize-Bett, eigenes Badezimmer (Badewanne, Dusche), Zugang zum Balkon
BR5: Zweibett-/Super-Kingsize-Bett, eigenes Bad, Zugang zu einem privaten Balkon
ERSTES OBERGESCHOSS:
Wohnzimmer, Kamin, zwei Sitzecken, Zugang zur Terrasse
Speisesaal, Zugang zur Terrasse
Vollständig ausgestattete Küche
Gäste-WC
ERDGESCHOSS:
Hallenschwimmbad
Hammam, Umkleideraum, Dusche, Gäste-WC
Heimkino
Bar/TV-Raum
Wäscherei
BR6: Zweibett/Super-Kingsize-Bett, eigenes Duschbad, Zugang zur Terrasse
BR7: Zwei Etagenbetten (für 4 Personen), eigenes Badezimmer (Badewanne, Dusche), Zugang zur Terrasse
Sekundäres Gebäude:
ERSTES OBERGESCHOSS:
Offener Wohnbereich: zentraler Kamin, Küche, Essbereich, Sitzecke, Zugang zum privaten Balkon
ERDGESCHOSS:
Gäste-WC
BR8: Zweibett/Super-Kingsize-Bett, eigenes Badezimmer (Badewanne, Dusche), Zugang zur Terrasse
BR9: Zweibett/Super-Kingsize-Bett, eigenes Bad, Zugang zur Terrasse
UNTERES ERDGESCHOSS:
Fitnessstudio
GARAGE FLOOR:
Ski-Raum: Schuhheizungen
Gäste-WC
Beheizte Tiefgarage für 10 Autos
Tägliche Reinigung
Lebensmittel
Wein und Alkohol
Hauswirtschaftliches Personal
Professionelle Köche und Hüttenpersonal
Insgesamt 10 engagierte Mitarbeiter
2 spezielle Fahrzeuge
Flughafen: Genf (2 Std.), Sitten (45 Min.)
Stadt: 2 Minuten mit dem Auto
Skifahren: 3 Minuten mit dem Auto

Sonderangebote und Neuigkeiten über neue Ultra-Luxus-Chalets in den Alpen!
