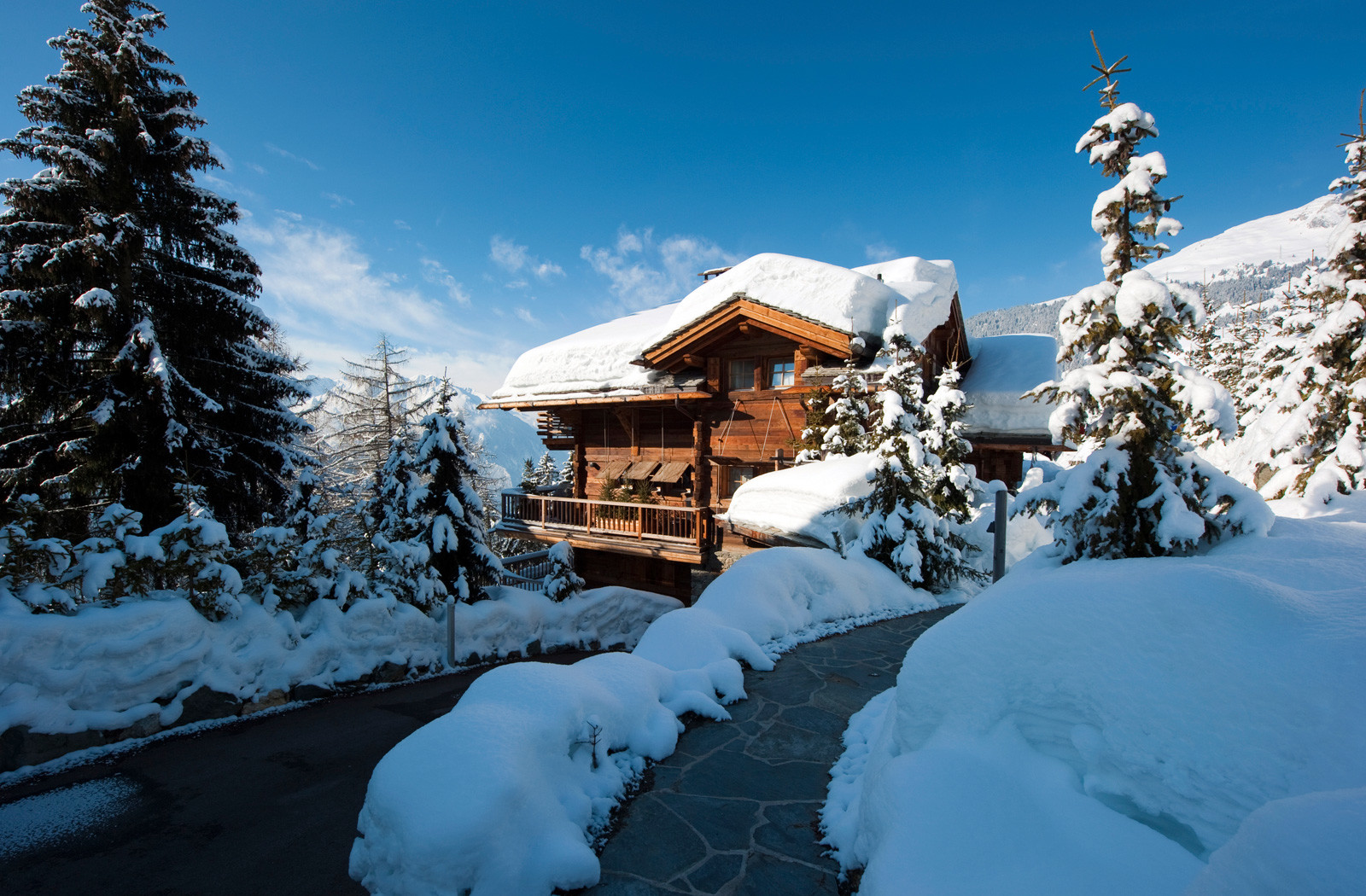Melden Sie sich für den monatlichen Newsletter an
Sonderangebote und Neuigkeiten über neue Ultra-Luxus-Chalets in den Alpen!
Bitte geben Sie Ihren Benutzernamen oder Ihre E-Mail-Adresse ein. Sie erhalten einen Link, um ein neues Passwort per E-Mail zu erstellen.
Ein wahres Meisterwerk des Stils im Zentrum von Zermatt
Mit dem Matterhorn im Hintergrund werden nur wenige Berghäuser dieser Ikone der Alpen gerecht, doch dieses Chalet wird seiner majestätischen Umgebung mehr als gerecht.
Das Design des Chalets, das atemberaubende Strukturen mit der idyllischen Natur in Einklang bringt, wirkt wie ein Boutique-Refugium und wie ein alpiner Rückzugsort. Zermatt ist das Ziel der Wahl für viele hochkarätige Reisende; wenn man sich von den Freuden eines solch hochgelobten Ortes verwöhnen lässt, ist es leicht zu verstehen, warum.
Ganzjähriges Skifahren auf 38 Gipfeln
Mit dem berühmtesten Skigebiet der Alpen ist es kein Wunder, dass Zermatt so bekannt für seine erstklassigen Hideaways ist. Die Region genießt mehr als 300 Bluebird-Tage pro Saison, mit extravagantem Einsatz von Glas, das dem Chalet erlaubt, die wolkenlose kobaltfarbene Leinwand über dem dominierenden Matterhorn einzufangen. Erst 2016 fertiggestellt, erwartet Sie hier ein Höchstmaß an Luxus mit allen möglichen hochmodernen Annehmlichkeiten.
7th Heaven in Zermatts exklusivster Siedlung
Das Chalet McKinley ist eines von sieben unglaublichen Häusern und der ganze Stolz des Resorts. Mit der Sunnegga-Seilbahn, die nur einen Spaziergang entfernt ist, können Sie in wenigen Minuten in die Berge aufsteigen und die atemberaubende Berglandschaft dieses Hinterland-Resorts erleben.
Die Extravaganz wird auf eine andere Ebene gehoben: Die Gäste können sich in Ruhe zurücklehnen, mit der Gewissheit, dass der Trubel des Zermatter Zentrums nur wenige Minuten von der Tür entfernt ist.
Ein ruhiger Traum mit Platz für bis zu zehn Gäste
Auf vier Etagen können sich die Gäste in absoluter Privatsphäre in einem der Schlafzimmer des Chalets zurücklehnen. Ein Gästezimmer befindet sich auf der untersten Ebene in einer diskreten Umgebung, während drei Doppelschlafzimmer, jedes mit eigenem Bad, im ersten Stock ihren Platz finden - ihre Balkone bieten einen ungehinderten Blick auf das Resort. Eine Etage höher befinden sich zwei ebenso majestätische Hauptschlafzimmer, die durch ihre Holzkonstruktion ein Gefühl von häuslichem Komfort vermitteln, wie es nur wenige Wohnungen je erreichen werden.
Die Penthouse-Suite schließlich ist der Stolz des Hauses und bietet einen ungehinderten Blick, so weit das Auge reicht.
Erholen Sie sich im Wellness Hub nach Tagen im Pulverschnee
Spa-ähnliche Ruhe durchzieht das gesamte Anwesen: von den warmen Fassaden des offenen Wohnbereichs bis hin zum ruhigen Licht im privaten Hammam. Entscheiden Sie sich für eine wohltuende Massage, um schmerzende Beine zu lindern, tauchen Sie in den Whirlpool ein, um Ihre unterkühlten Knochen zu wärmen, oder - nichts für schwache Nerven - tauchen Sie in das Tauchbecken ein, um sich am Ende des Tages eine eiskalte Abkühlung zu verschaffen.
Der Wellness-Raum verfügt auch über eine abgelegene Sitzecke - ein Favorit unter den Gästen, die ein kühles Glas Sekt in abgeschiedener Umgebung genießen möchten.
Offenes Design maximiert den Raum
Wie es sich für ein Haus der Superlative in den Bergen gehört, ist das Design auf eine gemeinschaftliche Umgebung ausgerichtet, in der ein großer, offener Wohnbereich das Herzstück des Hauses ist. Der prächtige Hauptraum hat eine fast doppelt so hohe Decke und wird nur durch einen Kamin geteilt, der in der Mitte des Raumes steht und auf der einen Seite ein schönes Esszimmer schafft.
Mit einem Balkon gleich dahinter für den Aperitif vor dem Essen; an den herrlichen Sonnentagen in Zermatt kann man sich kaum einen idyllischeren Einstieg in die üppigen Bankette der professionellen Küche vorstellen.
TOP FLOOR (3RD FLOOR)
Offener Wohn- und Essbereich
Offene Küche
Balkon
ZWEITES STOCKWERK
Spa & wellness area with large indoor hot tub, hammam, sauna and plunge pool
1 x master bedroom (en-suite shower room and balcony, sleeps 2)
1 x master bedroom (dressing room, en-suite shower room and balcony. sleeps 2)
1 x massage room
ERSTES STOCKWERK
TV and games room
1 x double bedroom (dressing room, en-suite shower room and balcony, sleeps 2)
1 x double bedroom (en-suite shower room and balcony, sleeps 2)
1 x double bedroom (dressing room, en-suite shower room and balcony, sleeps 2)
ERDGESCHOSS
Skiraum mit beheizten Schuhwärmern
Wäscherei
Professionelle Küche
Communal entrance lounge and bar
Fitnessstudio
Chalet Manager
2 Hosts/Hostesses
Experienced Chef
Haushälterin
Concierge-Service im Hotel
Flughafen: Sion, 90 Minuten mit dem Auto
Stadt: 2 Minuten Fußweg
Skifahren: 1 Minute Fußweg

Sonderangebote und Neuigkeiten über neue Ultra-Luxus-Chalets in den Alpen!
