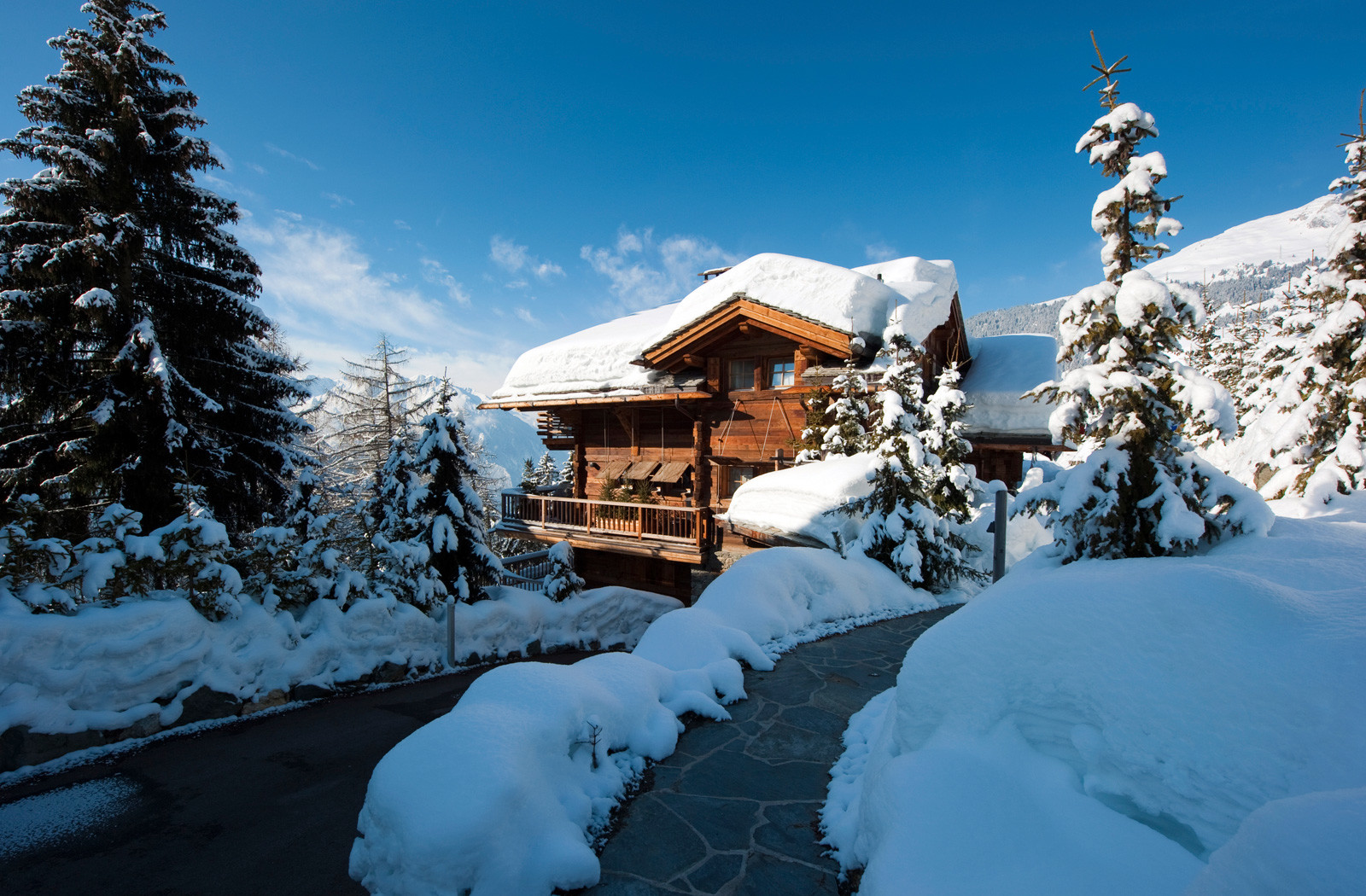Inscreva-se para receber o boletim informativo mensal
Ofertas especiais e atualizações sobre novos chalés ultraluxuosos nos Alpes!
Digite seu nome de usuário ou endereço de e-mail. Você receberá um link para criar uma nova senha por e-mail.
Uma das propriedades mais luxuosas dos Alpes suíços
Uma das propriedades mais exclusivas de Verbier, esse chalé surpreendente foi concluído com perfeição em 2011 e ganhou a reputação de ser uma das propriedades mais luxuosas dos Alpes suíços e de outros lugares. Com base nas habilidades exclusivas de artesãos que usam materiais e métodos tradicionais para construir um edifício arquitetonicamente impressionante, combinado com a visão artística de um importante designer de interiores de Londres, o chalé cria sua própria definição de luxo para um total de 10 a 12 hóspedes. Ele está distribuído em cinco andares, interligados por escadas e um elevador.
A propriedade ocupa uma posição impressionante nas alturas sonhadoras de Verbier, proporcionando uma plataforma para apreciar vistas incomparáveis do vilarejo abaixo e a majestade das montanhas ao redor. Uma verdadeira fusão do antigo e do novo, o edifício foi construído artesanalmente com madeira antiga em um estilo que reflete a arquitetura local. Em seu interior, a propriedade é equipada com os mais modernos sistemas de som e visão e tem sua própria sala de cinema localizada no nível do spa.
[read more="Leia mais"]
O piso superior foi transformado em uma suíte master com um esplêndido banheiro privativo, completo com chuveiro separado e um closet. Esse quarto também dá acesso a uma varanda privativa isolada.
Ao chegar, você passará pela entrada principal do chalé e chegará ao corredor do segundo andar. A ampla sala de estar tem janelas do chão ao teto, que emolduram a vista fabulosa da montanha, e uma impressionante lareira de pedra aberta. A sala de estar se abre para uma ampla varanda envolvente, ideal para tomar champanhe enquanto absorve a beleza do pôr do sol.
A sala de jantar serve para refeições noturnas glamourosas e pode ser fechada para a área de estar. Esse andar também possui uma cozinha separada, onde seu chef pessoal preparará deliciosas refeições para você todos os dias, bem como um banheiro para hóspedes.
Se você descer pelo elevador até o primeiro andar, encontrará mais cinco quartos exclusivos e um espaçoso apartamento separado de um quarto que acomoda mais duas pessoas. Todos esses quartos luxuosos - quatro suítes duplas e um beliche para crianças, que acomoda quatro pessoas - são suítes e têm acesso a uma varanda ou terraço.
É no andar térreo que você pode mergulhar no luxo da vida nos chalés de Verbier. Aqui há um spa pessoal de luxo, composto por uma grande piscina interna aquecida, um hammam exótico, uma sauna suntuosa, uma jacuzzi externa refrescante, duas salas de massagem onde você pode desfrutar de tratamentos especializados, um bar e uma área de lounge úmida. Há também uma grande sala de cinema onde você pode se reclinar e assistir a um filme, uma cozinha separada e três banheiros separados. Na verdade, tudo o que você poderia precisar está a poucos passos de distância.
No andar térreo inferior está localizada a adega privada secreta com janelas que dão para a piscina. Há também uma sala de esqui e botas para manter seu equipamento em ótimas condições e acesso à garagem privativa com vagas para cinco veículos.
ÚLTIMO ANDAR:
Master bedroom suite
Private lounge area
Vestiário
En-suite bathroom with shower
Varanda
PRIMEIRO ANDAR:
Sala de estar
Área de jantar
Amplo terraço
Banheiro para hóspedes
Cozinha
Varanda
PAVIMENTO TÉRREO SUPERIOR:
Double bedroom (en-suite shower room, terrace access)
Double bedroom (en-suite shower room, terrace access)
Double bedroom (en-suite bathroom, terrace access)
Twin bedroom (en-suite bathroom, terrace access)
Quad bunk bedroom (en-suite shower room, terrace access)
Games room/lounge
Additional staff studio:
Double bunk bedroom (sleeps 2)
Chuveiro
Sala de utilidades
SPA FLOOR - LOWER GROUND FLOOR:
Indoor heated swimming pool
Área de relaxamento
Área de estar
Sauna
Hammam
Two massage rooms
Ginásio
Cozinha
Rain showers
Restroom
Terraço
Banheira de hidromassagem externa
Serviços de chef e anfitrião particulares
Transporte no resort
Equipe doméstica
Serviço de concierge no resort
Roupa de cama e utilidades
Aeroporto: Genebra (2 horas), Sion (45 minutos)
Cidade: 5 minutos de carro
Esquiar: 3 minutos de carro

Ofertas especiais e atualizações sobre novos chalés ultraluxuosos nos Alpes!
