订阅每月通讯
阿尔卑斯山新超豪华木屋的特别优惠和最新信息!
请输入您的用户名或电子邮件地址。您将收到一个链接,通过电子邮件创建一个新密码。
坐落在韦尔比耶黄金地段的非凡木屋,充满灵感的艺术品
The chalet is proudly positioned in the prestigious Les Esserts area of Verbier. Guests can enjoy the stunning, majestic mountains in the distance. At the same time, the chalet is conveniently situated to give ease of access to everything Verbier has to offer. The Savoyleres lift is a three minute drive. Place Centrale in the centre of Verbier is a five minute drive.
Upon crossing the threshold, the living area impresses with beautiful sofas and velvet seating surrounding the double glass-sided fireplace, framing panoramic views of the majestic mountains. An avant-garde abstract chandelier enhances the sociable space, and the open-plan kitchen, with a large island seating eight, complements the chic design. Three-toned oak flooring and walls along with floor-to-ceiling windows, and captivating art pieces create a truly breathtaking ambience.
The living room seamlessly transitions into the dining area, where the impressive heavy oak dining table looks out onto the mountains, creating an inviting atmosphere for special moments. The kitchen is ingeniously divided into two parts. One segment is a bustling hub for culinary creations; this section can be closed off, providing a space where private chefs can whip up a storm in style. The other part offers a sociable setting for early evening drinks or relaxed breakfasts around the kitchen island.
Each of the six bedrooms boasts a unique design, adorned with en-suite bathrooms featuring exquisite white marble tiling and sophisticated copper finishes.
On the top floor, the master bedroom unfolds as a spacious retreat with its open-plan layout, boasting a warm linear gas fireplace. The expansive en-suite bathroom is a luxurious haven, featuring a distinctive square bathtub crafted entirely from marble, a rejuvenating hammam shower, and his-and-hers sinks. This floor is thoughtfully completed with a second double bedroom, providing its own en-suite bathroom.
The ground floor welcomes you with three generously appointed double bedrooms and one twin room, each offering terrace access and featuring exquisite en-suite shower rooms. This floor also houses the entrance from the garage, a well-equipped ski and boot room, and a dedicated laundry room.
The lower ground floor transforms into a haven of leisure and indulgence, revealing a state-of-the-art fully equipped gym boasting cutting-edge fitness technology. The cinema, adorned with white wrap-around sofas, sets an intimate stage for movie nights. Adjacent is a dedicated bar, enticing you to settle down and indulge in a bottle from your favourite vintage. Both the cinema and wine havens showcase stunning carved wood ceilings and cupboards, adding an extra layer of craftsmanship to this home.
The spa on this floor stands as the pinnacle of indulgence, featuring an indoor pool with an integrated hot tub, a rejuvenating plunge pool, a serene sauna, and a hammam. A skylight in the ceiling bathes the entire room in natural light, creating a truly relaxing atmosphere. Enhancing the allure, this floor also features a beautiful treatment room for in-house massages and treatments, ensuring a holistic experience.
平面图可应要求提供。
韦尔比耶-002 - 96a, Chemin des Esserts, Le Hameau, Pro Bordzay, Verbier, Val de Bagnes, Entremont, Valais/Wallis, 1936, Schweiz/Suisse/Svizzera/Svizra
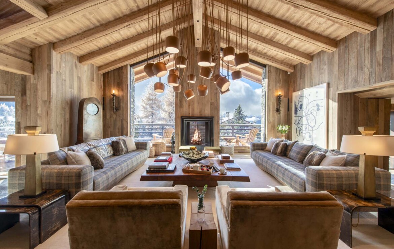
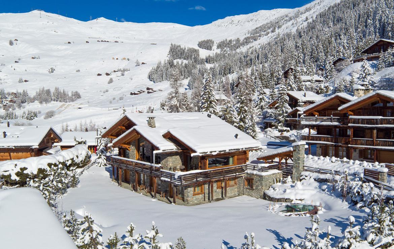
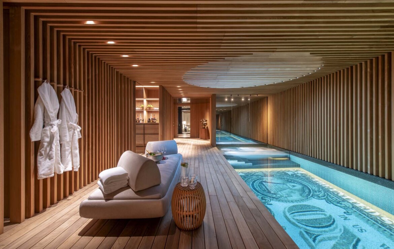
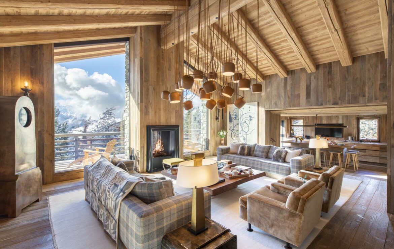
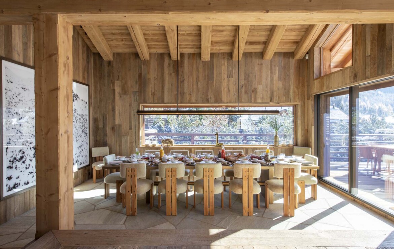
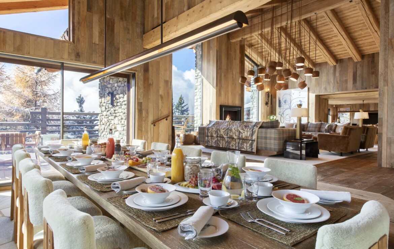
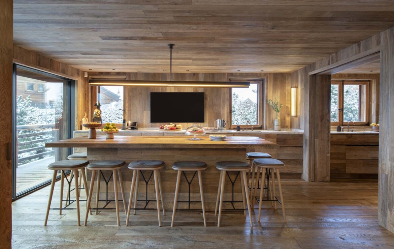
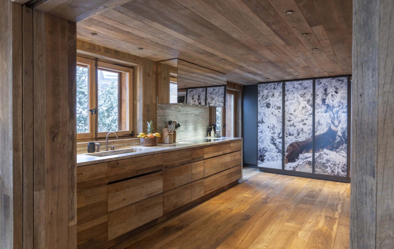
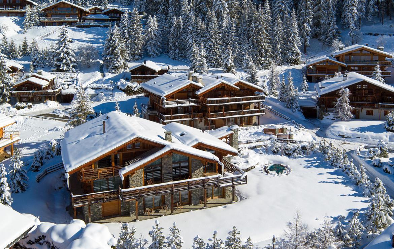
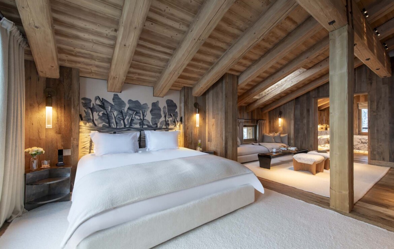
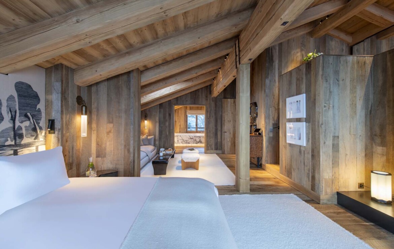
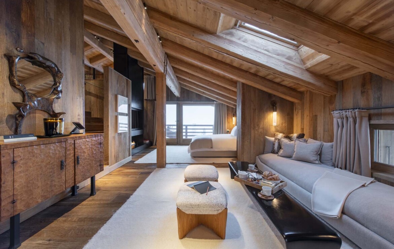
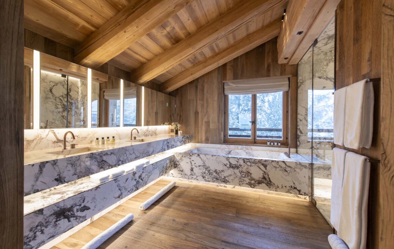
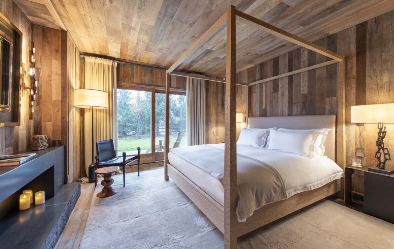
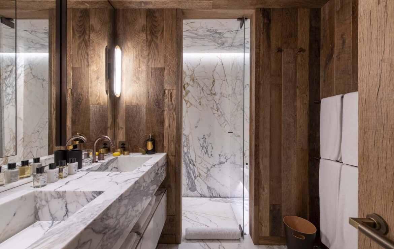
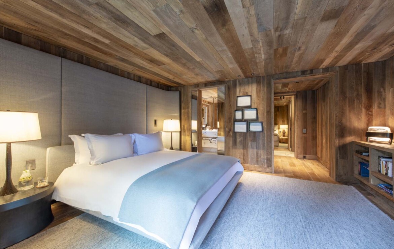
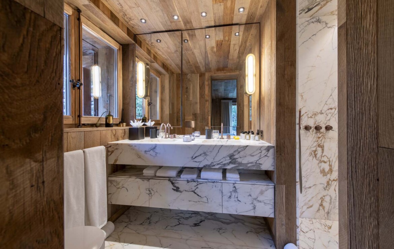
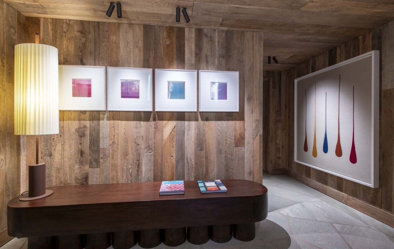
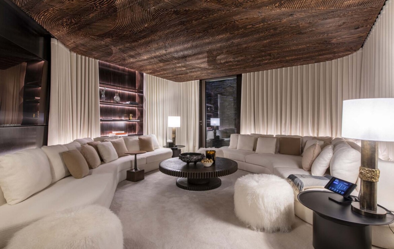
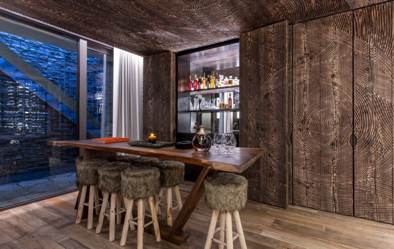
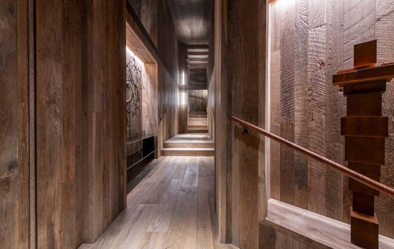
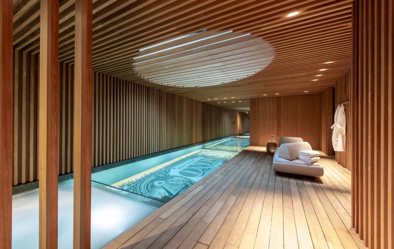
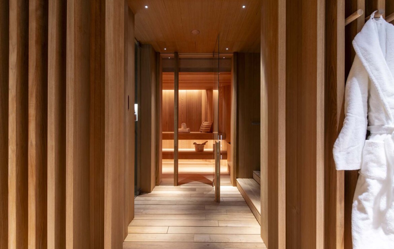
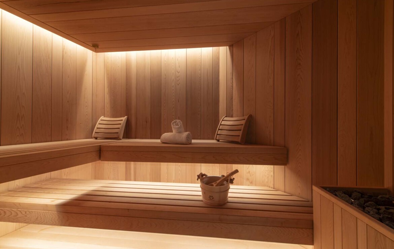
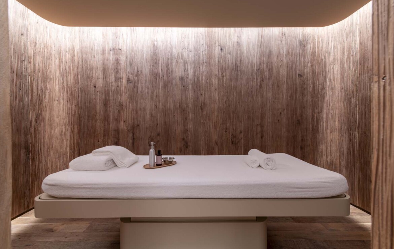
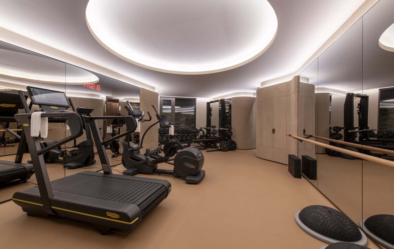
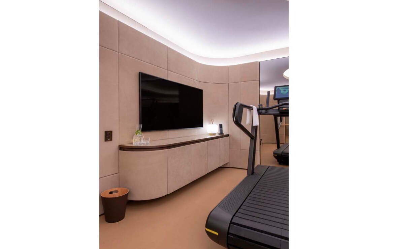
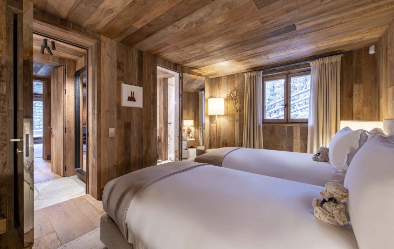
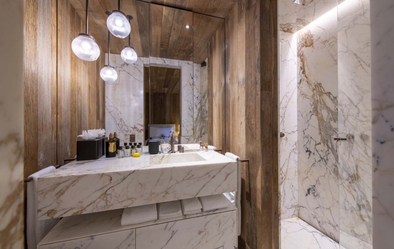
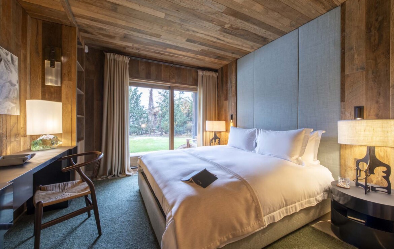
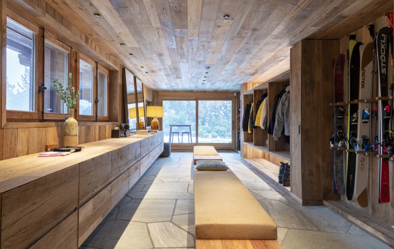
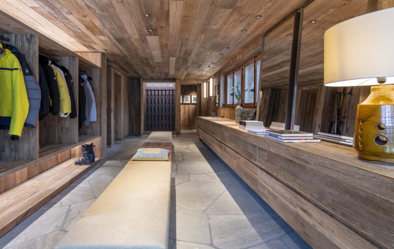
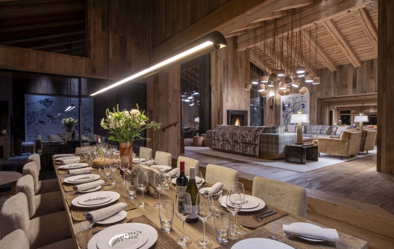
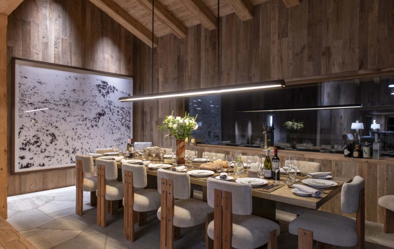
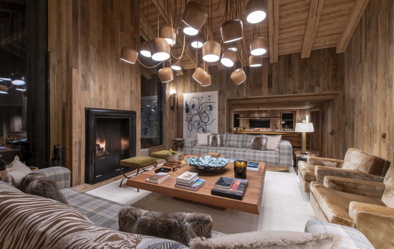
韦尔比耶-002 - 96a, Chemin des Esserts, Le Hameau, Pro Bordzay, Verbier, Val de Bagnes, Entremont, Valais/Wallis, 1936, Schweiz/Suisse/Svizzera/Svizra
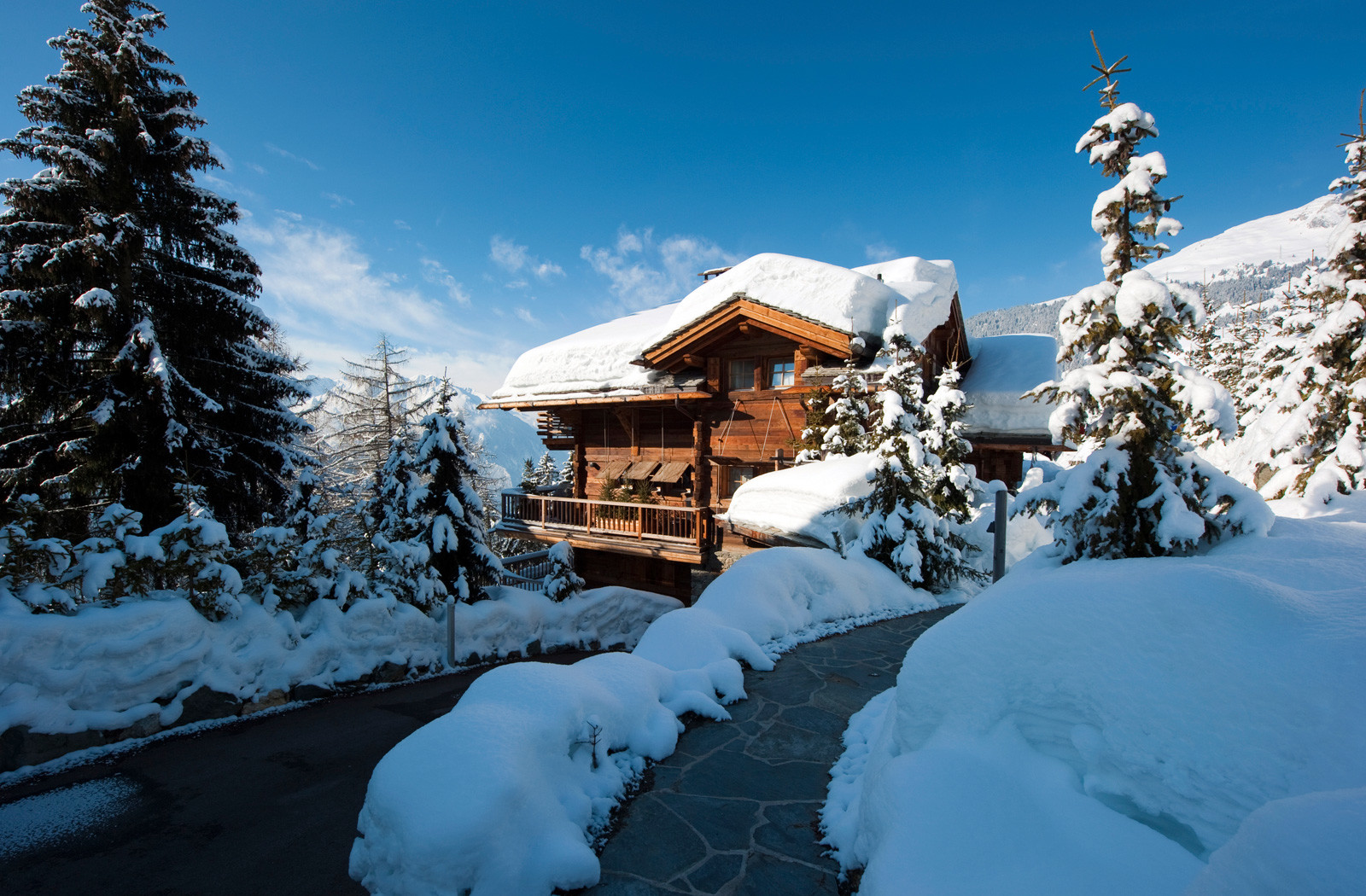
阿尔卑斯山新超豪华木屋的特别优惠和最新信息!
