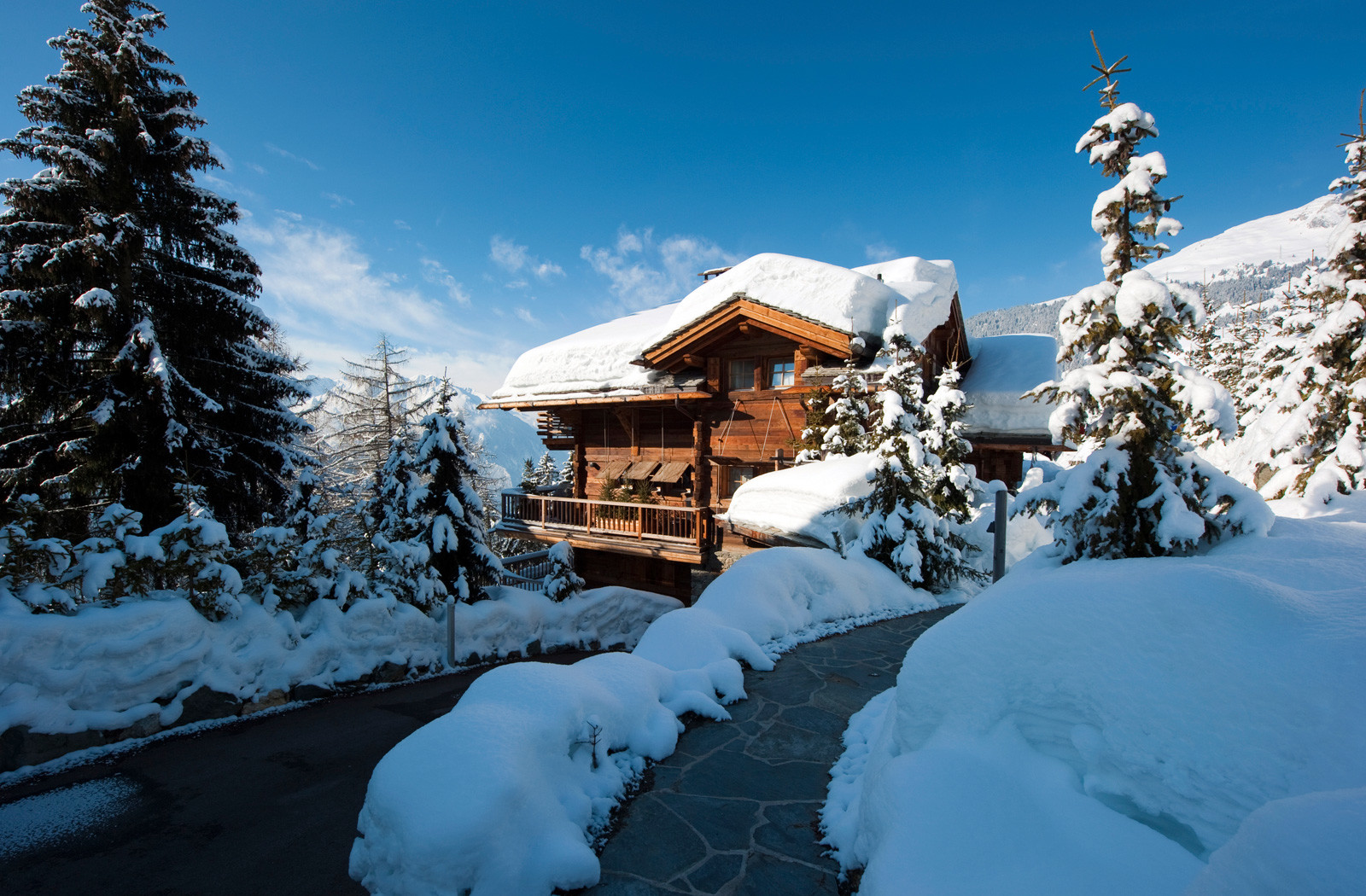订阅每月通讯
阿尔卑斯山新超豪华木屋的特别优惠和最新信息!
请输入您的用户名或电子邮件地址。您将收到一个链接,通过电子邮件创建一个新密码。
将历史悠久的木质建筑与现代风格融为一体的独一无二的物业
The brainchild of Heinz Julien, the highly acclaimed Swiss designer and architect, the cutting- edge Backstage Loft is a fabulous contemporary chalet. The chalet sleeps ten people in five en-suite bedrooms. Boasting incredible views of the iconic Matterhorn the chalet nestles on the edge of the river, ideally located a short stroll from the main Klein Matterhorn ski lift and the village centre.
Central to the property is it’s large, airy, and bright open-plan kitchen, living, and dining area in the main structure which features floor-to-ceiling windows that enhance the unique architectural style and charm of the chalet and open wood fire. From this central area guests access four of the spacious en-suite bedrooms. The fifth master bedroom is located in the adjoining glass- encased converted 700-year-old chalet, the design of which show-cases its original wooden beams.
After an exhilarating day on the slopes guests can take in the latest movie in the chalet’s dedicated cinema or relay with a glass of champagne in the indoor hot tub. The hot tub is encased by windows allowing the spectacular back-drop to fill your senses. However, if this isn’t enough, with the touch of a button the glass wall can be opened and the indoor hot tub is magically transformed into an outdoor one.
The lower floor of the chalet houses the wellness area with shower, hammam, sauna and fitness area as well as ski room.The Backstage Loft is a one-off masterpiece fusing the historic wooden architecture of the ancient adjoining chalet with the contemporary flair of the main chalet. To complement the overall design of the building, Heinz Julen has custom-made every fitting and piece of furniture in his own design studio and workshop located in the village.
Prices are for exclusive use of the chalet to include full gourmet catering and complimentary drinks bar. Rates also available on request for Bed and Breakfast or Self Catered board.
Main building:
ENTRANCE LEVEL:
Double height open plan dining area, fully equipped open kitchen, central fireplace
Living room
Indoor/outdoor Jacuzzi with Matterhorn view
BR1: Double bedroom, en-suite bathroom
MEZZANINE LEVEL:
BR2: Double bedroom, en-suite bathroom
BR3: Double bedroom, en-suite bathroom
DOWNSTAIRS LEVELS:
Home cinema/games room
Office area
Fitness area
Wellness area: sauna, hammam
Shower
滑雪室
洗衣房
MAZZOT: (accessed from main building or separate external entrance)
一楼
BR4: Double bedroom, en-suite bathroom
一楼
BR5: Master double bedroom, en -suite bathroom

阿尔卑斯山新超豪华木屋的特别优惠和最新信息!
