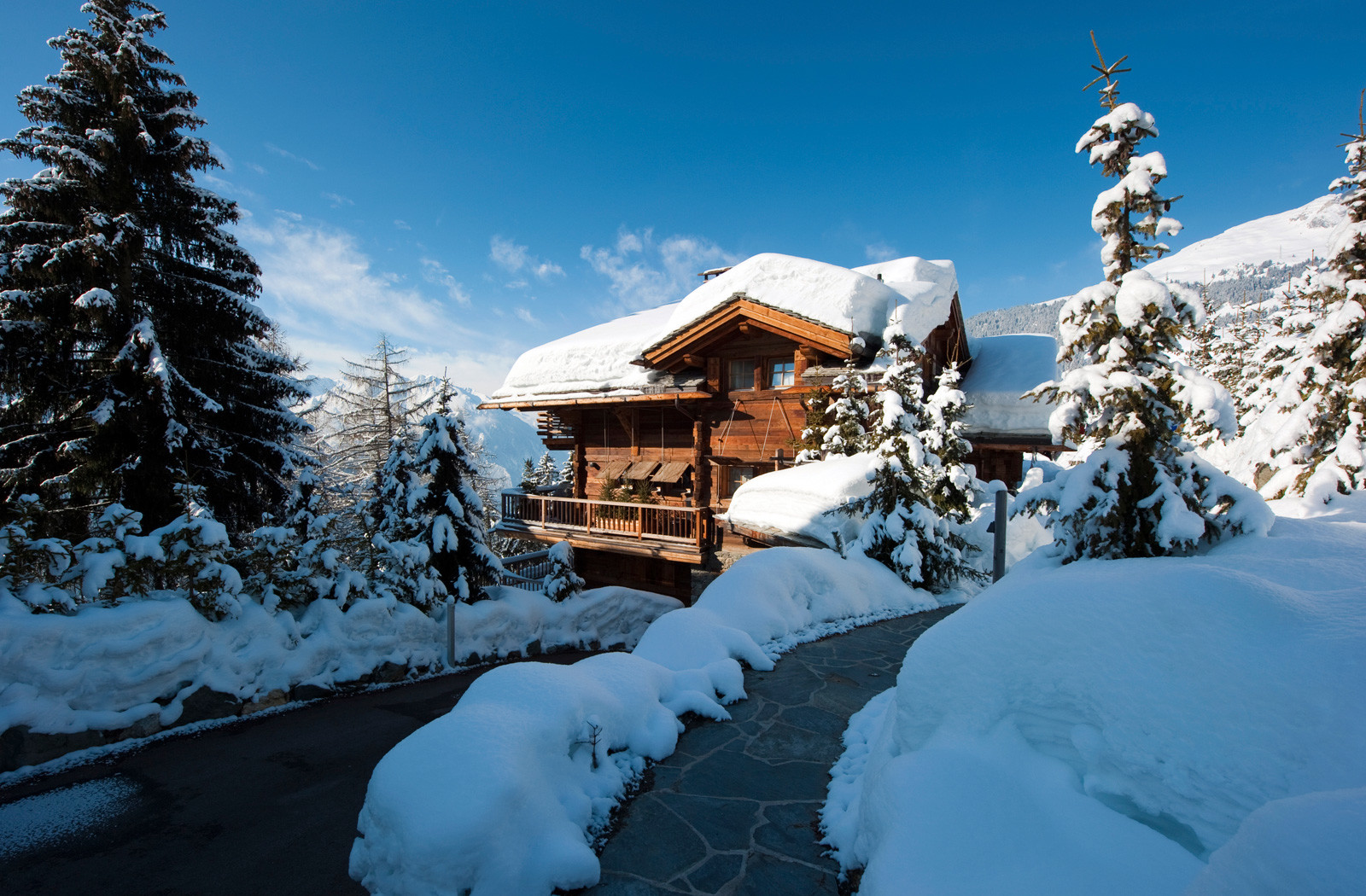Sign up for the monthly newsletter
Special offers and updates about new Ultra-luxury chalets in the Alps!
Please enter your username or email address. You will receive a link to create a new password via email.
A beautiful seven-bedroom luxury chalet in Val d’Isére
This a beautiful seven-bedroom luxury chalet in Val d’Isére The finish and level of craftsmanship throughout the chalet is second to none and every piece has been carefully selected to create a relaxing and luxurious atmosphere.
Ideally located, tucked away in the exclusive enclave of Le Crêt, the chalet has sublime views encompassing the village below, and the breath-taking mountain panorama. The pistes are just a short two to three-minute chauffeured drive away.
You enter the chalet on the lower ground floor, via the shared garage. The private ski room is also located on this floor and there is lots of space to store your skis and boots. To reach the next floor you can either take the stairs or the elevator. This floor is dedicated to relaxation and entertainment, here you will find the chalets spa with indoor swimming pool equipped with a counter current system, gym, and hammam, there is also a cinema room with large sumptuous sofas. There is also a double bedroom with an en-suite shower room on this floor.
Taking the stairs up one level to the first floor there are a further three double bedrooms all with either en-suite bathrooms or shower rooms and a family suite with a double bed room and an adjoining single bedroom, they share a large en-suite shower room. This is the ideal room for parents with a young child who like to have them close by at night.
The open plan living and dining area is located on the second floor with double height ceilings and huge windows bathing the room in welcoming winter light. The space has been designed for entertaining and relaxing with friends and family. The large glass sliding doors lead out onto a generous balcony with some of the best views Val d’Isére has to offer, this is the perfect spot to soak up some winter rays and enjoy an aprés ski drink at the bar or on the large sofas. The kitchen is also on this floor and can either be left open or closed off for privacy.
The outdoor hot tub can be accessed from this floor. Set on a raised plateau in the private garden the hot tub offers stunning views and is the ideal place to revive tired legs.
The top floor is dedicated to the two impressive master bedrooms, both with en-suite bathrooms and separate showers.
TOP FLOOR
• 1 master Bedroom (en-suite bathroom)
• 1 master Bedroom (en-suite bathroom and balcony access)
SECOND FLOOR
• Open plan living and dining room
• Kitchen
• Guest WC
• Outdoor hot tub
FIRST FLOOR
• 1 twin/double Bedroom (en-suite shower room and balcony access)
• Family suite (1 Twin/Double bed and 1 single bed, en-suite bathroom and balcony access)
• 1 twin/double Bedroom (en-suite shower and balcony access)
• 1 twin/double Bedroom (en-suite bathroom room)
GROUND FLOOR
• 1 twin/double Bedroom (en-suite shower room)
• Swimming Pool
• Hammam
• Massage room
• Gym
• Cinema Room
LOWER GROUND FLOOR
• Ski Room
• Laundry room
Chalet Manager
Private Chef
Host
Chauffeur
Airport: Geneva/Lyon (3hrs) or Chambery (2h10m)
Town: 10-15 minute walk or 3 minutes drive
Skiing: Skiing: 3 minutes drive

Special offers and updates about new Ultra-luxury chalets in the Alps!
